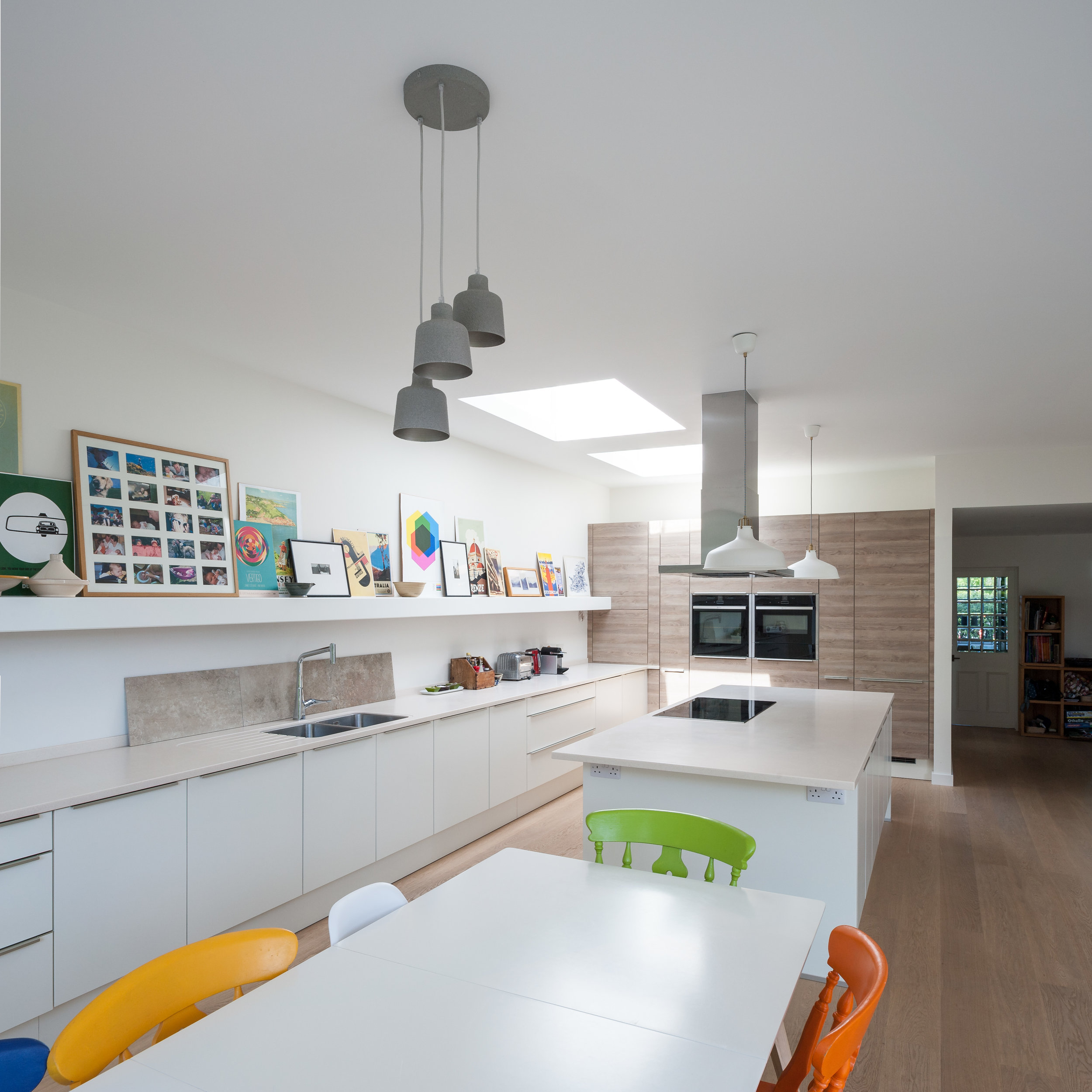Sarnia Cottage
Location:
Guernsey, Channel Islands
Client:
Private
Project Team:
Structural Engineer:
Babbé McCathie Consulting Engineers
Main Contractor:
C.A. Duquemin Ltd
Photographer:
Andy Matthews
SOUP were approached to transform Sarnia cottage from a delapidated former public house turned dwelling into a more functional contemporary home.
The property was extensively refurbished and sensitively extended on the ground and first floor to create more substantial family residence.
The restricted driveway and limited vehicle turning area determined the shape of the ground floor plan.
The existing house was completely refurbished, originally having four bedrooms and two bathrooms. The spaces have been reorganised to maximise space and efficiency. We added one further bathroom and Master suite with its own bathing and changing facilities.
A large kitchen and dining area has been added to the rear of the property maximising the amount of light and space in the new family home. An informal lounge area has also been included in the end of the extension which makes use of the garden views, creating a place that the family can congregate. A new utility and pantry area been allocated as well as an existing lounge, dining and study restoration.
The new extension stretches into the garden strengthening the house’s connection to outdoors. Here, floor to ceiling glazing lead to an outdoor seating area which is sheltered from the wind and acts as a sun-trap.
The new design of a floating master bedroom sits above the ground floor extension. The room boasts vaulted ceilings which look out to long views of the garden and fields beyond. A proposed sedum roof will cool the rooms below in summer and acts as insulation in the winter.
The restricted driveway and limited vehicle turning area determined the shape of the ground floor plan.
The existing house was completely refurbished, originally having four bedrooms and two bathrooms. The spaces have been reorganised to maximise space and efficiency. We added one further bathroom and Master suite with its own bathing and changing facilities.
A large kitchen and dining area has been added to the rear of the property maximising the amount of light and space in the new family home. An informal lounge area has also been included in the end of the extension which makes use of the garden views, creating a place that the family can congregate. A new utility and pantry area been allocated as well as an existing lounge, dining and study restoration.
The new extension stretches into the garden strengthening the house’s connection to outdoors. Here, floor to ceiling glazing lead to an outdoor seating area which is sheltered from the wind and acts as a sun-trap.
The new design of a floating master bedroom sits above the ground floor extension. The room boasts vaulted ceilings which look out to long views of the garden and fields beyond. A proposed sedum roof will cool the rooms below in summer and acts as insulation in the winter.








