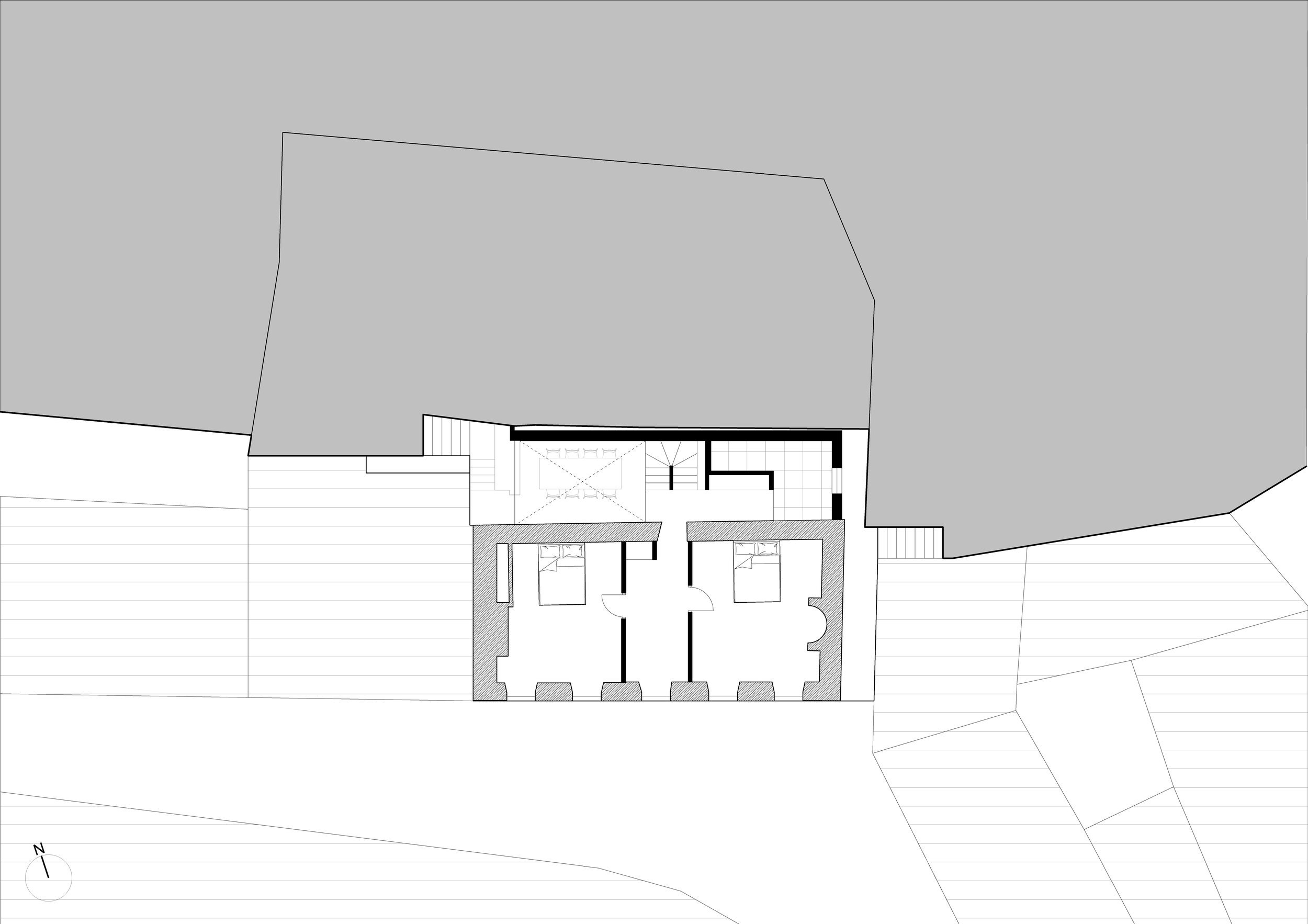Back Street
Location: Guernsey
Client: Private
Visualisations and Drawings: SOUP
Structural Engineer: CBL
Contractor: Shearwater Developments
Situated in the historic heart of St. Peter Port, No. 3 Back Street is a Georgian townhouse, constructed circa 1747. This protected property is characterised by its five-bay facade, dressed granite detailing, and fine timber elements. Over the years, the building has undergone various modifications, including unsympathetic rear extensions in the 1990s, which detracted from its original character and disrupted spatial coherence.
The proposed works aim to sensitively restore the historic fabric of the property while introducing a contemporary extension that both complements and contrasts with the existing architecture. By integrating modern interventions and restoring heritage elements, the design aspires to transform the property into a highly functional and aesthetically balanced family home.
The rear extension will be removed, allowing for the construction of a new multi-storey addition. This addition has been designed to reinstate a cohesive relationship between the house and its garden, an essential feature of Georgian townhouses that had been previously neglected. The new extension will accommodate a utility room, dining space, and enhanced circulation, including safe access to the upper garden terraces. Externally, the garden will be re-landscaped, with granite boundary walls sympathetically repaired to preserve privacy and a sense of enclosure.
Internally, the refurbishment prioritises the retention and restoration of significant historical features, such as the original “in and out” wall panelling and select timber elements. Unsympathetic modern additions, including salvaged doors and panelling from earlier renovations, will be removed. The second floor will be reconfigured to create a master suite, comprising a bedroom, en suite, and snug area, while maintaining the integrity of the central circulation route—a defining feature of Georgian planning. A new staircase, designed to meet contemporary building standards, will provide improved connectivity throughout the property without compromising its historic character.
The materiality of the extension has been carefully considered, with a restrained palette of high-quality materials chosen to differentiate new from old. Traditional materials such as granite and natural slate are paired with contemporary treatments to establish a dialogue between the existing structure and the new addition. This juxtaposition celebrates the evolution of the building while maintaining architectural harmony.
The project also incorporates measures to enhance environmental performance. While the listed status precludes retrofitting insulation to the original fabric, the new extension will feature improved thermal efficiency, alongside water-saving fixtures and energy-conscious construction practices. These measures ensure the property’s long-term sustainability while respecting its heritage context.










