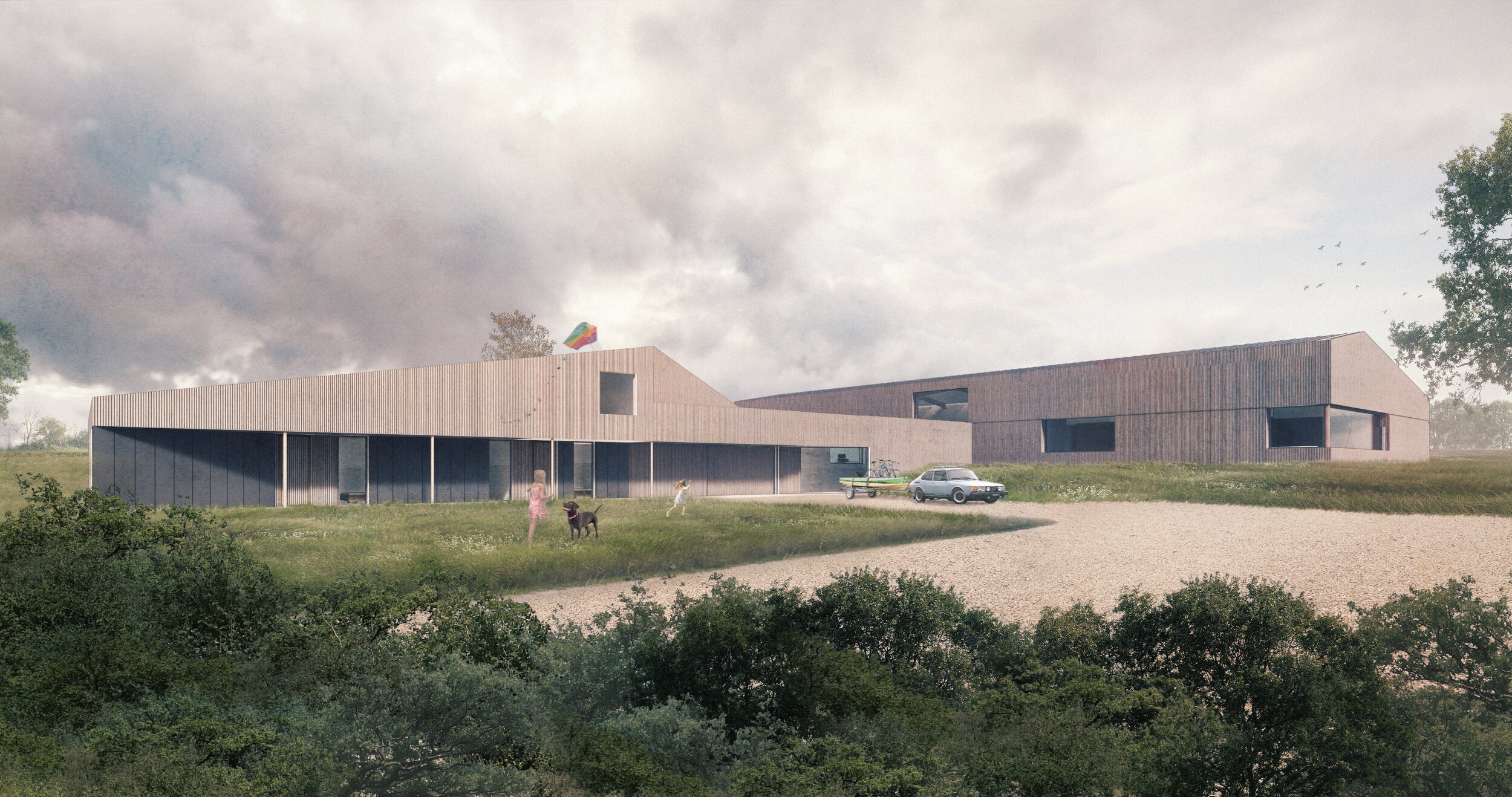Paragraph 84 - Birchwood
Location:
Suffolk, UK
Client:
Private
Visualisations and drawings:
SOUP
The Birchwood development reimagines the scale and form of existing agricultural barns to create a contemporary yet contextually sensitive scheme. Set within an Area of Outstanding Natural Beauty (AONB), the design retains the volumetric integrity of the original structures, respecting their linear simplicity while introducing refined modern detailing. The existing tractor store is transformed into a four- or five-bedroom family home, while the dilapidated grain store is replaced with two self-catering holiday cottages. A single-storey link, conceived as a restrained architectural gesture, connects these elements, functioning as both an entrance to the main dwelling and a covered porch for the cottages. This integration of mass and form ensures minimal disruption to the openness of the site, achieving a harmonious balance between contemporary design and rural vernacular.
Materials
The material palette is carefully curated to reflect the vernacular character of the site while embracing a modern architectural language. Locally sourced vertical timber cladding evokes the texture and tonality of traditional barn structures, allowing the buildings to weather naturally and blend seamlessly into their environment. A standing seam metal roof introduces a sleek, minimalist aesthetic, offering a refined contrast to the timber while ensuring durability and low maintenance.
Masonry elements utilise reclaimed and sustainably sourced bricks, grounding the design in a sense of permanence and historical continuity. High-performance glazing is precisely detailed to frame expansive views of the AONB, enhancing the connection between interior and exterior while achieving exceptional thermal efficiency. The materials collectively balance craftsmanship and environmental sensitivity, reinforcing the project’s integration into its natural and cultural context.
Design Process
Achieving planning approval for Birchwood under Paragraph 80 (Now Paragraph 84 and formerly Paragraph 79) of the National Planning Policy Framework (NPPF) was a significant challenge. This clause permits development in rural locations only if the design demonstrates exceptional architectural quality and innovation, while being sensitive to its landscape setting.
The success rate for Paragraph 80 applications is notably low, with estimates suggesting an approval rate of less than 15%. This stringent process requires proposals to meet a series of demanding criteria, including:
Architectural excellence: The design must showcase a level of innovation and quality that transcends typical architectural standards.
Landscape integration: Projects must demonstrate sensitivity to the natural environment, preserving or enhancing the character of the site.
Sustainability: Proposals must prioritise cutting-edge environmental performance, encompassing energy efficiency, sustainable material choices, and low-impact construction methods.
Stakeholder engagement: The process often involves addressing complex feedback from planning authorities, local stakeholders, and conservation bodies.
For Birchwood, the guidance of planning consultants Fisher Jones Greenwood LLP was pivotal in navigating these challenges. Their expertise ensured that the scheme met the exacting standards of Paragraph 80, with a robust planning argument highlighting the project’s sensitivity to the site, architectural merit, and commitment to sustainability. By addressing each criterion comprehensively, the development successfully secured approval, setting a benchmark for high-quality rural design.











