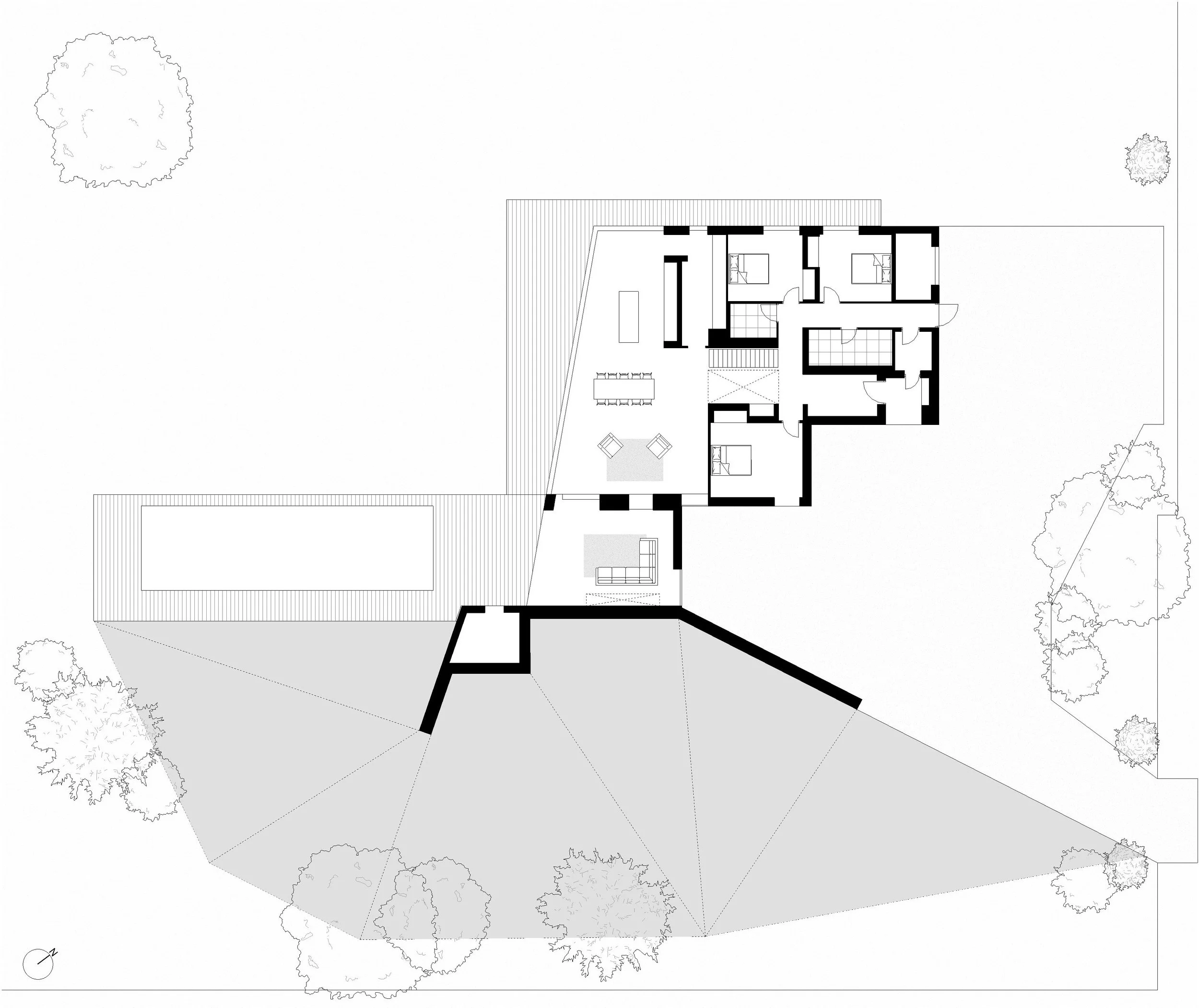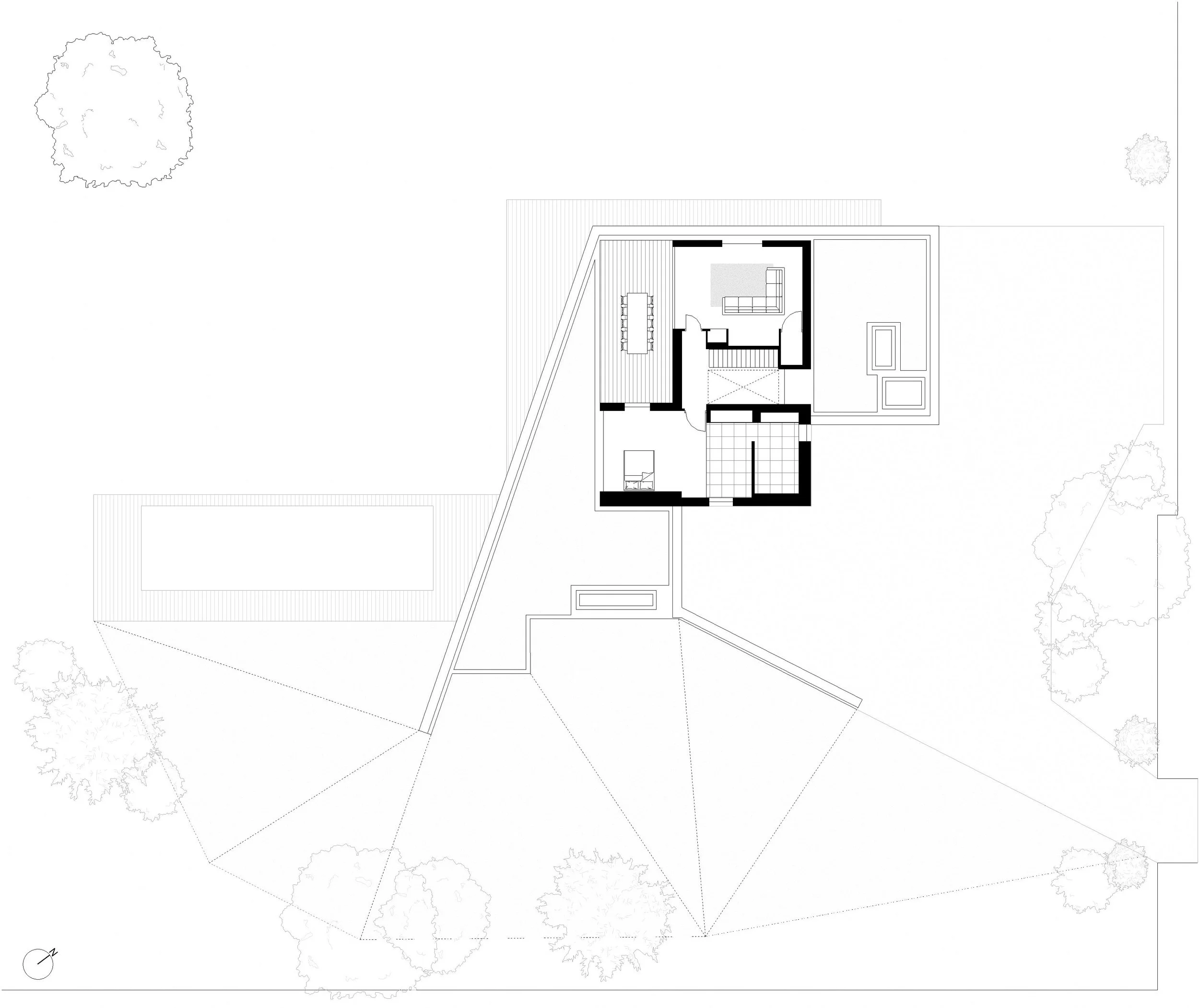Broombank Extension
Location:
Suffolk, UK
Client:
Private
Engineer:
BTA Structural Design
Building Contractor:
J Norman Builder Ltd
Landscape Design:
Timothy Garden Design
Building on the success of the award-winning Broombank residence, we have designed and overseen the construction of a carefully considered extension that enhances both the functionality and sustainability of the property.
The extension will introduce approximately 105 square meters of additional space, accommodating two new bedrooms, a dedicated laundry room, and additional storage. Located on the northern side of the house—originally intended for an integrated garage—the extension aligns with the dwelling’s original design ethos, minimising its visual impact while maintaining a seamless connection to the existing structure.
A key feature of the proposal is its restrained form and materiality, which ensure a harmonious integration with the original design. The use of Petersen Tegl Kolumba bricks in grey-beige tones, combined with matching lime mortar joints, mirrors the house’s current aesthetic, while the upper storey adopts a white render finish. This two-tone approach reinforces the architectural language of the original building, creating a dialogue between the existing and the new. The design also adheres to the principle of a recessed first floor, reducing the overall mass and preserving the open character of the site.
The extension demonstrates a continued commitment to sustainability and energy efficiency, reflecting the principles established during the original build. The proposed addition will feature high-performance insulation and airtight construction, significantly reducing energy demand. An array of photovoltaic panels has been discretely installed in a sunken landscaped area, paired with on-site battery storage to provide renewable energy, while an air source heat pump will supplement underfloor heating throughout.
The northern location of the extension offers several advantages. Positioned away from the primary elevation facing the marshlands, the addition remains largely concealed from key viewpoints, preserving the home’s relationship with its natural surroundings. Mature planting along the northern boundary provides additional screening, ensuring the extension does not disrupt the site’s openness or privacy.
Landscape preservation has also been a priority in the planning process. The existing trees and vegetation, vital to the character of the site, will remain undisturbed. Careful attention to construction methods and tree protection measures ensures minimal impact on the ecological fabric of the property.








